
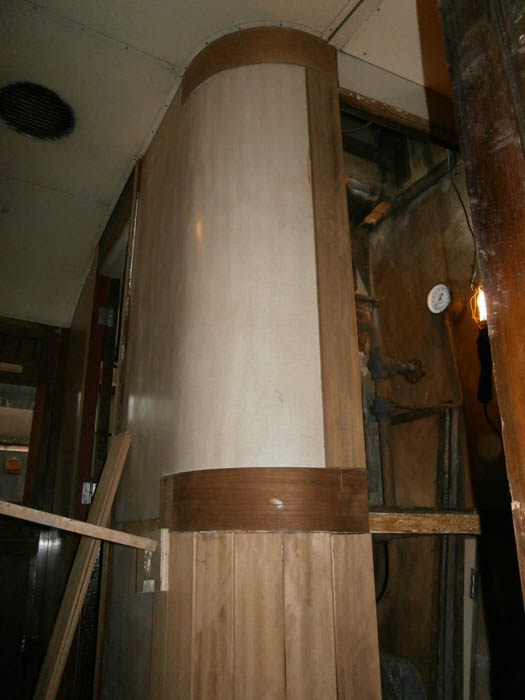
In March 2019 panelling of the corridor and west vestibule was started. After creating the long grain curved pieces for the corner between the west vestibule and the corridor, starting at floor level, these were glued in place and the vertical match boarding then glued to the wall. The backs of the vertical boards for round the corner were hollowed out to comply with the curve.
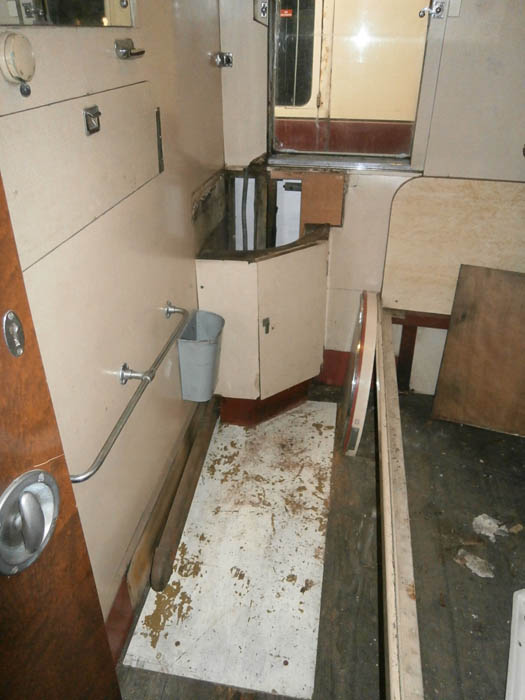
The broken mirror in cabin 11 was replaced with another from our BR stock. As the replacement was a bit taller than the original, it usefully covered some screw holes which were not prototypical, various other "items" having been added during the carriage's period as a volunteers' overnight dormitory. John Russell laboriously re-instated the Formica dado strips and filled in all the extra (now unused) screw holes in the Formica. John and Graham refitted the wash hand basin and cabinet.
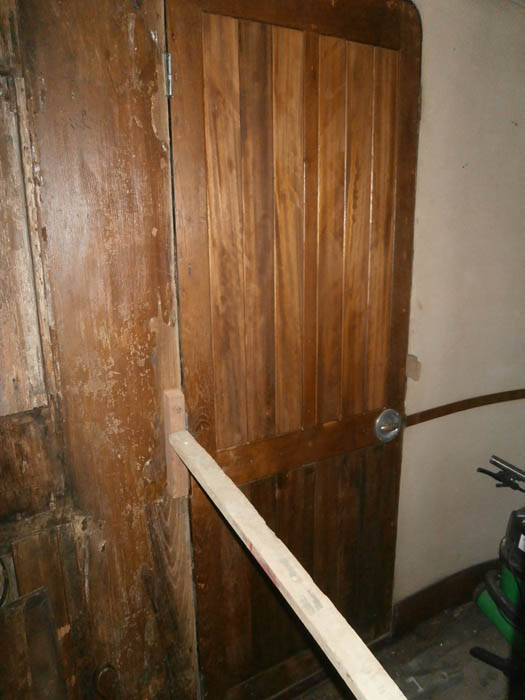
A major milestone was the moving of the 1970s style gangway door from the west end to the east end. Having
achieved this, Don and Jim Pairman then fitted the refurbished 1935 style door to the west end to match the toilet door
on the opposite side of the west vestibule. Chris Smith removed the Formica covered toilet door surround which was screwed on with steel
(rusted) screws. This would be replaced with teak facing and no visible screws.
On removal of the Formica panel to the left of the gangway door, a smart teak crash post was exposed. Unfortunately, to the left
of that was some rotten plywood forming the upper part of the vestibule wall. The lower part was matchboard which was recoverable.
At the other side of the gangway door the news was not quite so bad. The top half was matchboarded as was the lower half. Several
planks were in a poor state and new ones had to be manufactured as replacements.
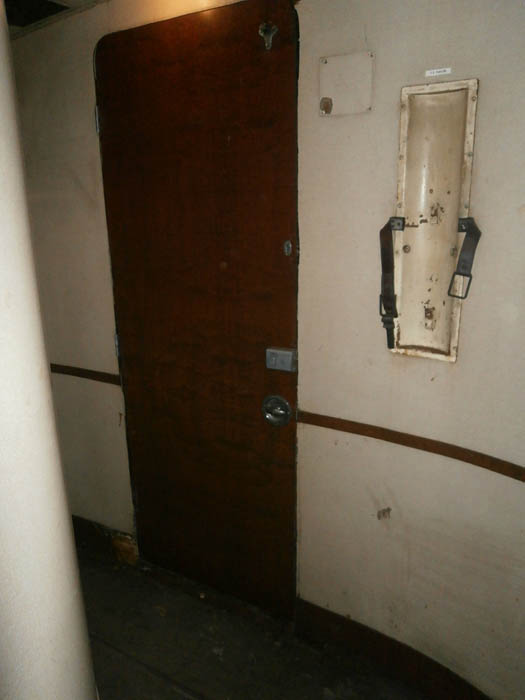
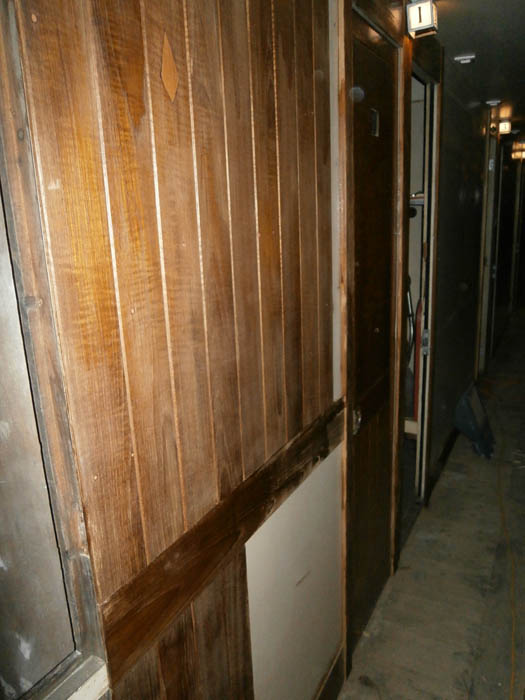
After completing the panelling of the west vestibule, the focus moved to the corridor. Starting at the west end,
the lower half of the outer wall matchboarding was removed section by section. This was cleaned of glue using a belt sander, then
finished with a fine sander. After a couple of coats of varnish, the boards were fixed back in place.
At the same time, cabin doors 1-6 were removed one at a time, the Formica stripped off, then the teak was belt sanded to remove adhesive
and again finished with a fine sander. Lastly the door was given a couple of coats of varnish then re-hung.
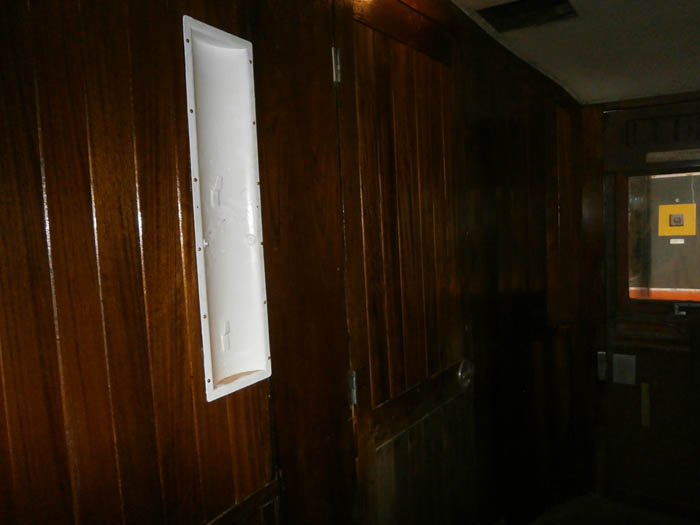
To complete the west vestibule, the fire extinguished ducket was cleaned up and repainted then screwed back into place.
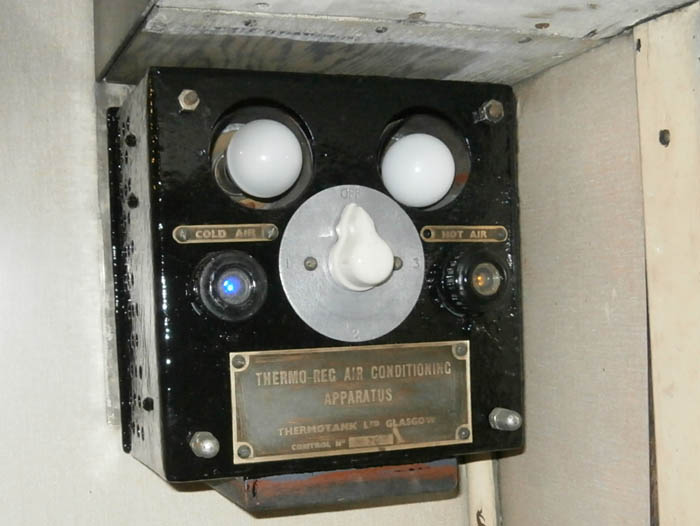
At the other end of the carriage attention was given to the Attendant's cabin. The controller for the Thermotank was cleaned up and repainted, then lights were installed to at least give the impression of "life" rather than just a blacked out dead control unit. John Russell prepared and painted the window frames and other scruffy bits of paintwork, fitted the storage cupboard doors and started making the attendant's seat top.