
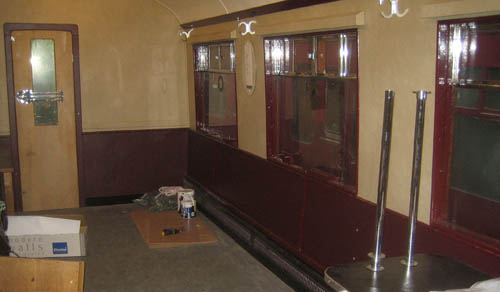
Dave Simpson completed the application of the maroon coloured leatherette
cloth to the lower half of the south saloon wall. This allowed us to fix the tables in place after adjusting the
length of the chrome tubing legs. This was quite a tricky operation as grub screws had to be drilled and tapped in
place in the bushes both top and bottom of the legs.
As well as fitting the tables, the panel mouldings were finally sscrewed in place and the electrical sockets
which power the table lights fitted and tested.
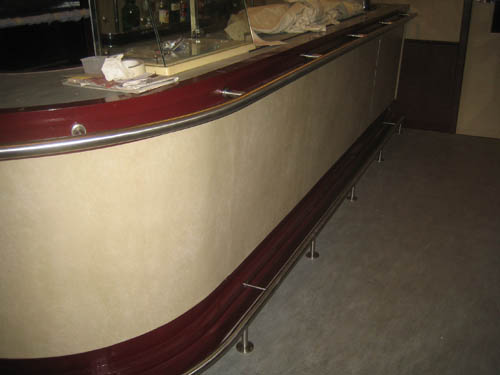
The bar rails were fitted by Don & Robbie. The manufacture of the rails (in stainless steel) was spot on -
they fitted very well indeed. The bottom rail was screwed to the floor and the top rail bolted to the bar
top rail using large bolts with load spreading supports behind the bar rail to give some strength.
Blinds were fitted to the window behind the bar to prevent prying eyes from outside and blind covers,
painted maroon, can be seen at the top of the window openings. The long bottle shelves have also been
fitted - the upper shelf has 6 cut-outs to allow the fitting of spirit optics.
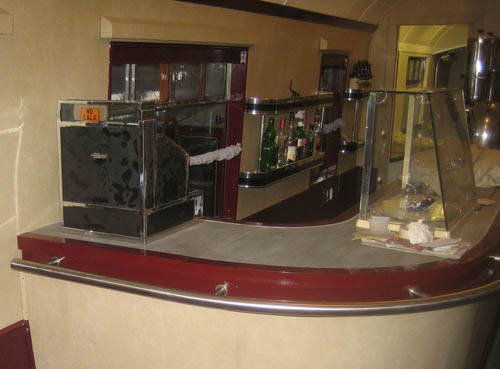
Above the bar the period till was put in place at the end of the bar. Don found the till in the USA and imported it. It is a genuine 1933 till and (after refurbishment) still works perfectly. Of course it was originally designed to work in dollars and cents, but, by simply applying some pound instead of dollar stickers, the till should now work just as well for British decimal currency.
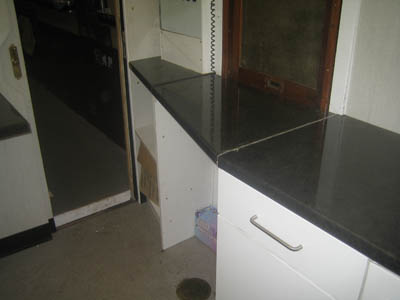
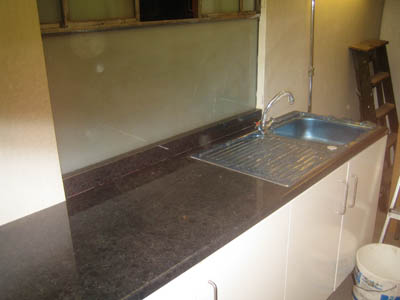
The worktop material for the kitchen finally arrived and Don cut and fitted them. The angled hinged part
just inside the external door was particularly tricky.
The worktop where the sink was sited was cut out and the unit modified to accept the single post tap. Before
finally screwing down the sink a bead of silicone sealant was run all the way round to try to keep the water
away from the interior of the worktop. A waste pipe was run down through the floor, then horizontally along
towards the west end of the coach, then downwards again so that waste water would clear the bogie.
Don made up patterns for the cooker extractor hoods for both 644 and 461 kitchens as this ought to make
it much easier for the stainless steel fabricator to make up the final units.
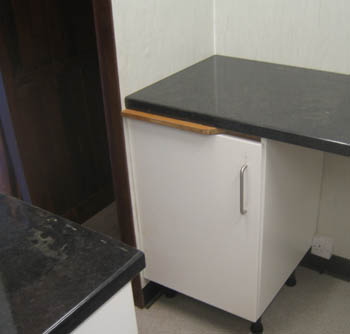
In the kitchen, the unit immediately behind the corridor door was modified to allow a hinged shelf (acting as a serving point) to rest flush with the top of the work surface. This involved re-making the top crosspiece of the unit to form the smoothly contoured bracket you can see immediately below the work surface. The door had to modified by removing material from the bottom and re-hung at a lower height to clear the underside of the shelf bracket. The hinged serving shelf (from the unit on the left of the photo) had not yet been made when this photo was taken.