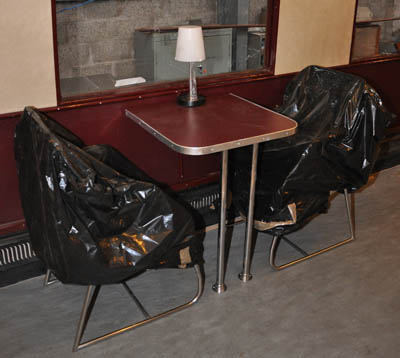
The lower part of the kitchen ceiling was covered in white laminate. This turned out to be slightly trickier than planned as it was not possible to remove the main water pipe from the underside of the overhead tank. A compromise was reached - the mechanism of the stop-cock was removed and then that allowed enough space to unscrew the body of the tap from the pipe leaving just the down pipe with a right-angle bend brazed on to it. The laminate had a hole cut in it to clear the pipe and this part had to be "hooked on" before the glued laminate could be offered up to the ceiling. Another annoyance was that the overhead tank still had a small amount of water in it which dripped slowly on to the workers below! Even after draining it for a week into a bucket, it persisted in annoying us.
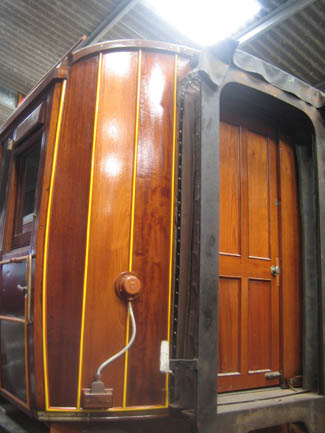
How the canopy over the top of the bellows was fixed on to the end of the coach roof proved to be a tricky problem. Either a metal strip was used or the canopy was screwed direct to the end cantrail using screws and cup washers.
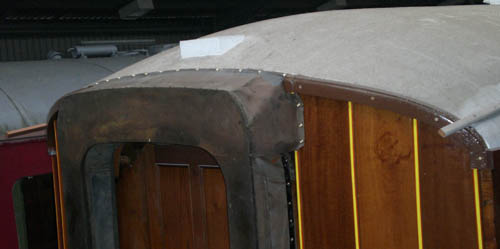
The lower battery box covers were cleaned up and put back in place. The top part of both covers was missing, so Don manufactured replacement parts from 1" recycled plywood. These were then sanded down to remove the existing varnish before being undercoated and painted black to match the lower parts.
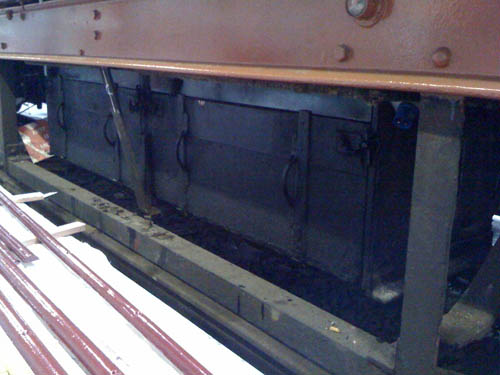
Dave Hall continued the electrical wiring of 644 for the "new" kitchen. The photo below shows the pair of 13A style sockets towards the west end of the litchen which will be used to power the refrigerator. When coupled to a shore supply, shore mains power will be used to power these sockets. When on battery operation, a large inverter is used to provide 230v AC. The changeover between the two supplies is automatic.
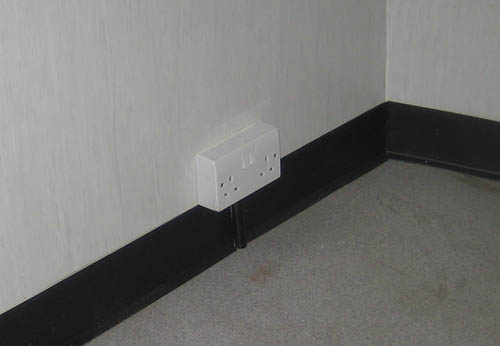
The ceiling of the kitchen was covered with white laminate which was glued straight on to the birch plywood forming the ceiling surface. The fluoresecent lights had to be taken down while the laminate was glued up - lighting during this operation was less than perfect! The photo below shows the higher part of the ceiling almost completed. The hole above Don's left shoulder is for the cooker exhaust fan and the one above his head is for one of the fluorescent light inverters.
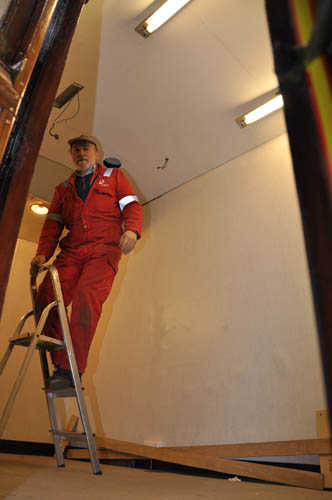
As progress was made with cladding the lower panels of the north saloon wall, the first of the table lamps was wired and tested. This photo shows the first of the "duo" tables in place with two of the new chairs and a working table lamp.
